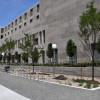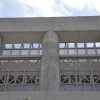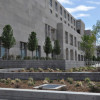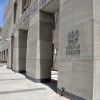Denver, CO
The Van Cise-Simonet Detention Center, in the Justice Center complex in Denver, was named for Philip Van Cise and John L. Simonet, both 20th century leaders in the judicial and corrections arenas.
Situated in downtown Denver, blending in with its most respectable neighbors was a challenge. The Denver Mint, for example, is a James Knox Taylor design built in 1897; another nearby structure is an example of postmodern architecture, the 1990s Michael Graves-designed library addition. “Lee Becker of Hartman-Cox did a good job incorporating those existing elements into a pleasing design for the Detention Center’s location,” said Bybee Stone’s estimator on the project.
The building was conceived as “sculptural,” according to Becker, and the design’s use of natural light adds relevance both indoors – by way of the inmates’ Day Rooms, which open to outdoor spaces – and outdoors, through the coloristic and textural variations of the stone. Colorado’s “1% for the Arts” program has given its public lobby an artistic terrazzo floor by Garrison Roots, entitled “Acumen.”
A “jail without bars,” the Detention Center employs state-of-the-art security systems and provides in-house medical and dental care for its inmates.
The Van Cise-Simonet Detention Center has achieved LEED Silver certification.









